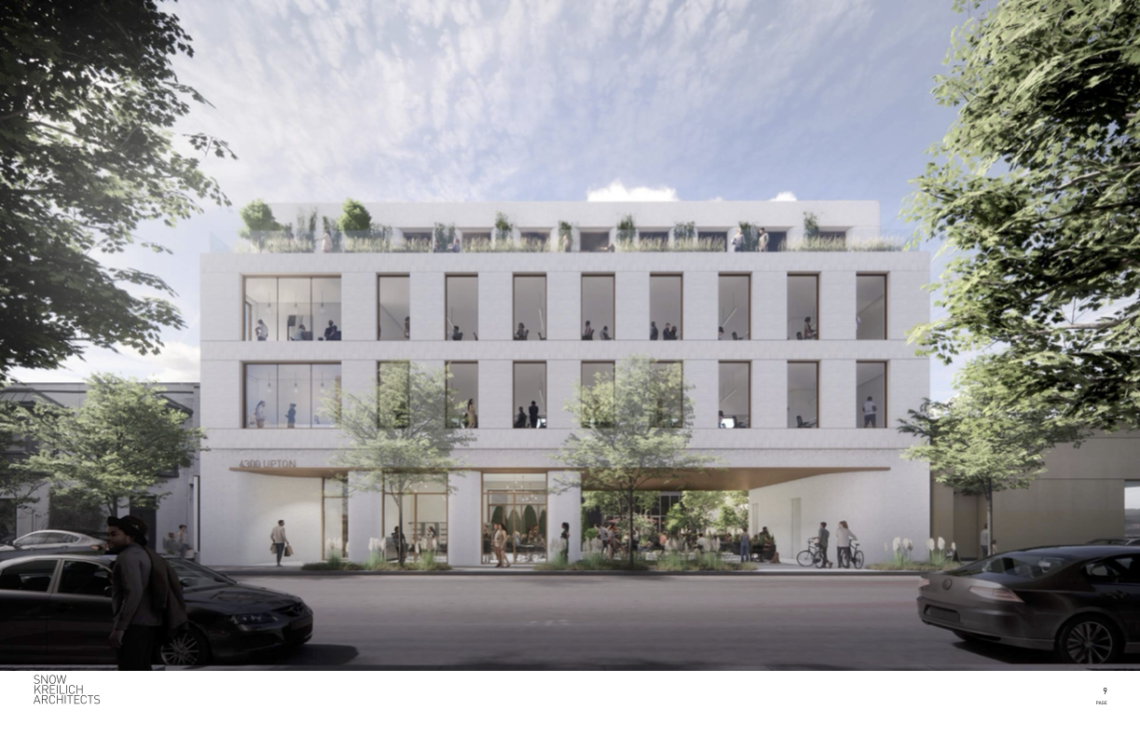
New Building Proposed for Downtown Linden Hills
Update as of 6/14/24:
The developer for the project is working with the city on the permitting process. The city anticipates that the project and development may break ground yet in 2024.
Update as of 12/20/23:
LHiNC reached out to the City Planning Commission to ask if the building plans were affected by the “pause” of the 2040 plan and if the project should follow the guidelines as set under the Linden Hills Small Area Plan. This was the response from the city representative on the project:
Thank you for your questions. The court order has directly impacted certain properties and projects (particularly projects that were on sites that were previously zoned R1-R2B) and does not affect others. For 4300 Upton Ave S, the applicant has not applied for a building permit at this point, but they have another year to do so, or two years if they request a one-year extension. This project was NOT located on a site that was zoned for low-density residential uses under the former code or comp plan, so it is not part of the scope of the current court order and it could still proceed if they applied for permits.
The court order does not speak to specific small area plans, and “reinstating” former small area plans is not part of how we plan to respond to the court order. However, our department is evaluating how aspects of previous small area plans might be considered if those aspects would be inconsistent with Minneapolis 2040.
Update as of 2/9/2023:
In January, Minneapolis City Council approved the site plan review application for this four-story, 12,000 square foot addition that will combine the parcels at 4300 and 4312 Upton and support a new office building. Learn more about the project here.
Council approval of this project came after the City Planning Commission approved the application on December 5 and two appeals filed regarding that decision were rejected by the city’s Business, Inspections, Housing, and Zoning (BIHZ) Committee on January 3. The city planner assigned to the project said the commission approved the application, because it fully complies with the zoning code; also a historic review done of the current structure found that it did not qualify for historic designation.
For more information about the project, you can watch a recording of the developer’s presentation during LHiNC Zoning Committee’s November meeting here. During the presentation’s Q & A, the architect was not able to answer all questions but said they would provide answers afterward. Here is a document with answers to those questions.
Community Listening Session
In response to community feedback about this project, LHiNC is hosting a community listening session to gather input about the project. The goal will be to share this information with the developer as project details are finalized.
The listening session will be held as part of LHiNC’s Housing and Zoning Committee Meeting on Monday, February 13 from 7:00 – 8:00 p.m. People are invited to attend in-person at the Linden Hills Recreation Center (3100 W 43rd Street) or online via Zoom. To receive log-in details for the meeting, please register here.
=================================
Original Post:
On Monday, November 14 at LHiNC’s online Zoning and Housing Committee Meeting, Snow Kreileich Architects presented a proposed project that will combine the parcels at 4300 and 4312 Upton Avenue S. It will support a new office building to the west of the existing building at 4300 Upton Avenue S, over the existing parking lot.
According to the letter from Snow Kreilich, “the configuration of the building will allow access to the remainder of the site, including Rosalia Pizza (2811 W 43rd Street). The combined lot size is approximately 0.44 acres (19,183 gross square feet). The proposed project is approximately 12,100 GSF, including approximately 800 sf of retail at the main level and office program on the floors above.” The project does not require any variances.
You can view a recording of the project presentation from the November 14th meeting below, as well as the concepts, site and floor plans.
Concepts & Site/Floor Plans
Scroll down to see full document.

